
Design & Build
Creating the right environment is fundamental to Riverside House’s method. Inviting, socially orientated spaces, enable people to feel calm and relaxed, enabling creative and transformative activities to occur. Everyone who visits Riverside House can sense the magic that occurs here and the beautiful natural environment is integral to that, but the carefully considered design of the buildings and infrastructure are equally important.
“Often described as the Black Country Lost Gardens of Heligan, Riverside House deserves an intelligent emotional response to do it justice” Lloyd Stacey - founder of Riverside House
Uplifting the site from dereliction and abandonment has been an ongoing challenge. Careful consideration and attention to detail is required to counterbalance the many years of neglect. An emerging sensitivity is required to form the human impact on the land that is congruent with the natural ecology and the layers of history. We have attempted to do this with relevant and contextual buildings and infrastructure that are low impact and sustainable in terms of longevity and the use of off-grid renewables.
“A brilliant and ambitious social regeneration project” Charles Rapson CEO - School for Social Entrepreneurs, Midlands - social entrepreneur grant funders
The build has largely been designed inhouse. The implications for this are that a pre-designed idea is never imposed on the place. Rather an emergent observation and participation helps determine an intelligent emotional response. The team at Riverside House, therefore, do not lose control of the design process from its inception to its high quality build and finish. This also makes any works, often funded by generous capital grants, incredibly good value for money, as well as creating a place that is people centred and loved by everyone.
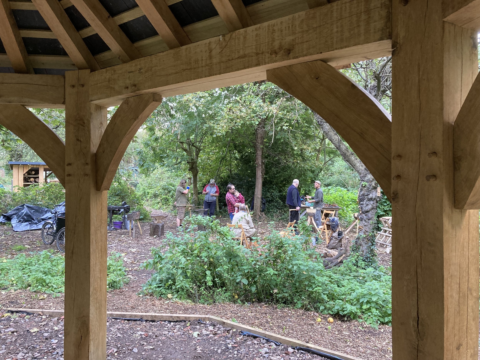
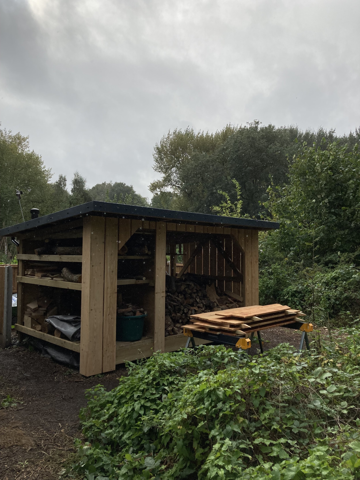
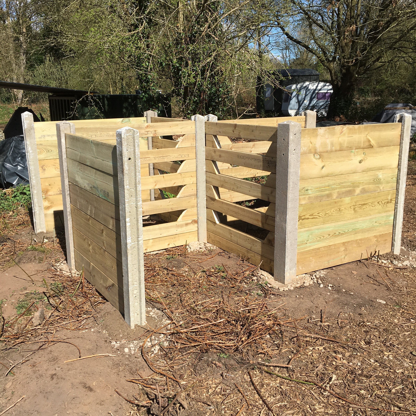
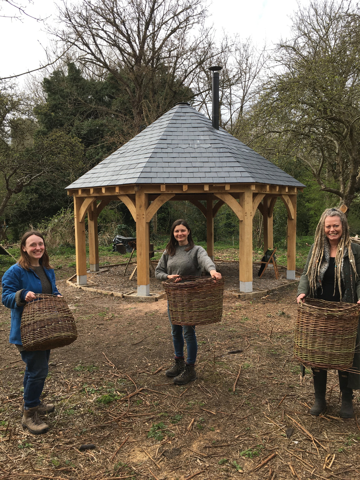

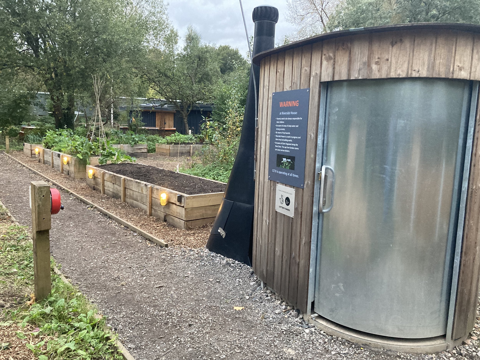
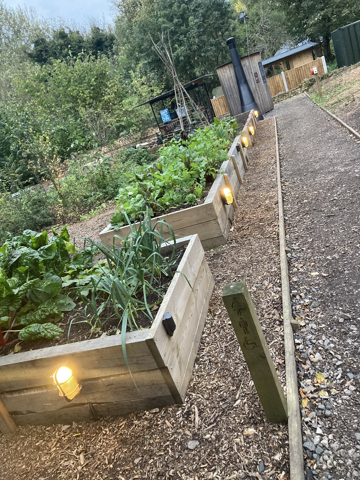
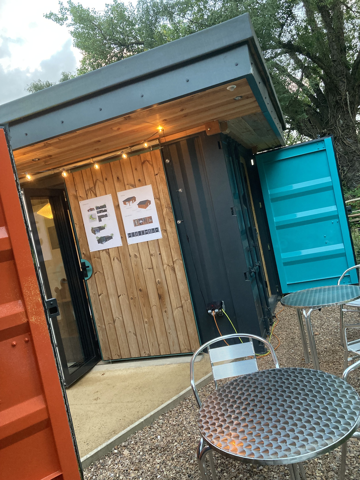

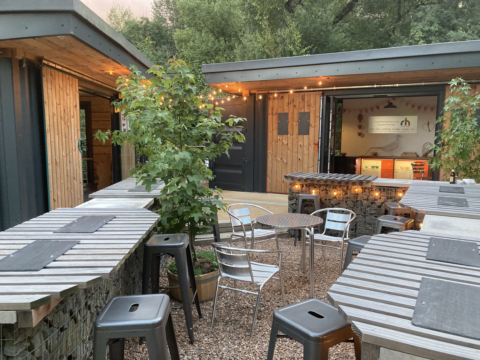
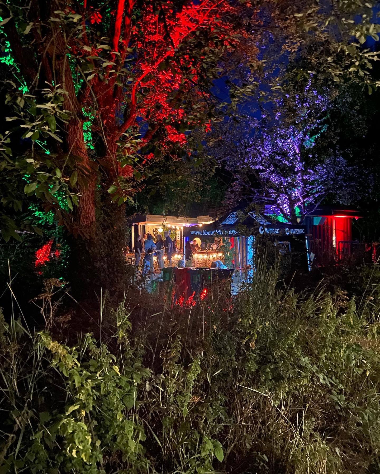
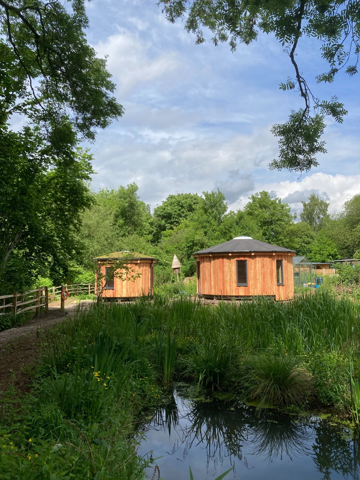
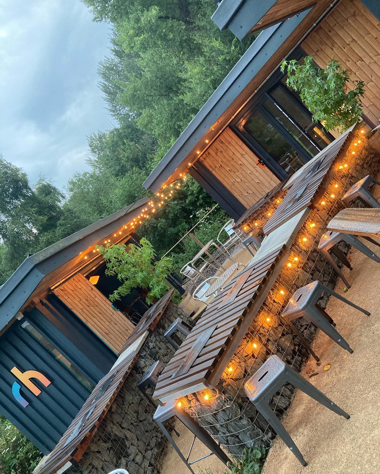
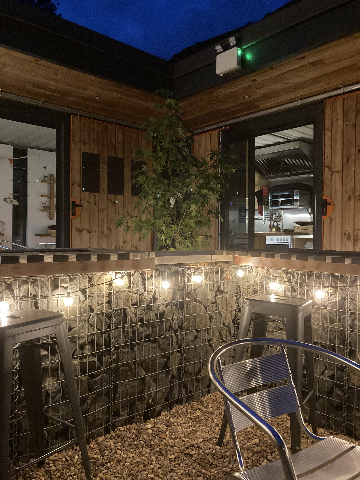
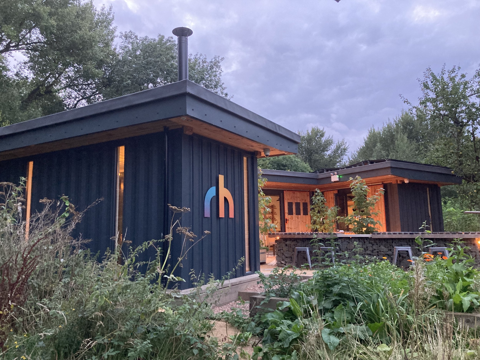

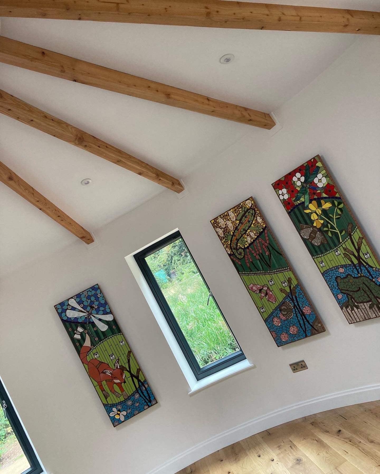


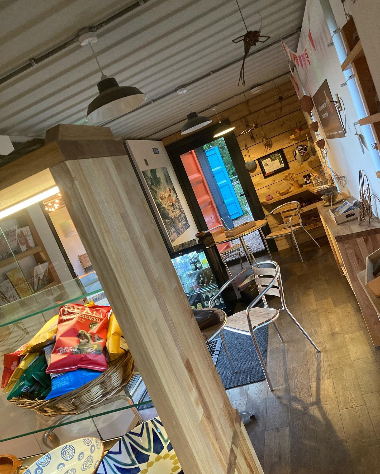
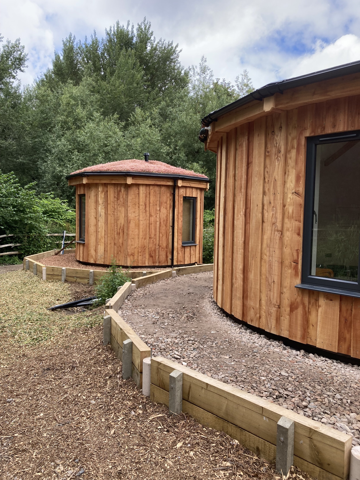
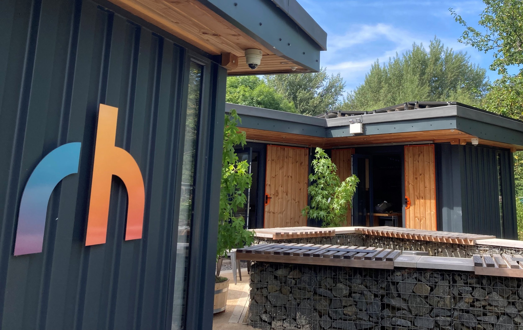
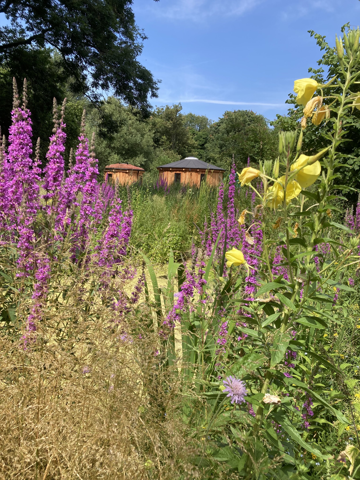
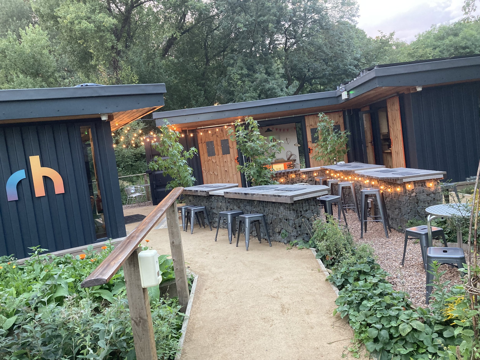
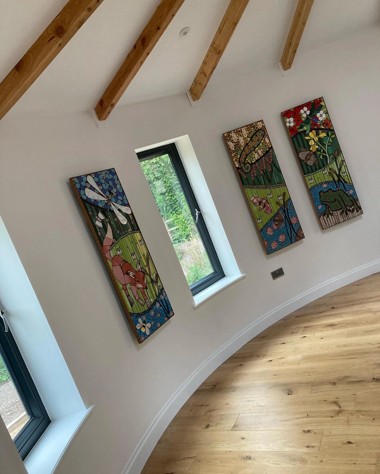
coming soon - workshop, heritage Centre, laser cut corten steel front gate and fence and arts centre








